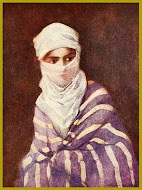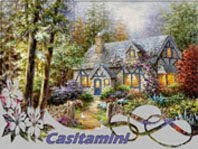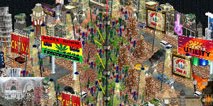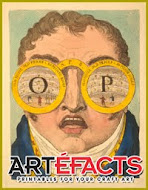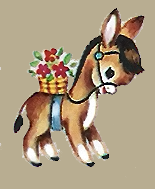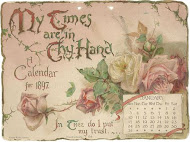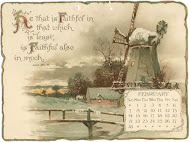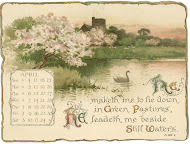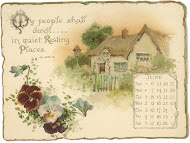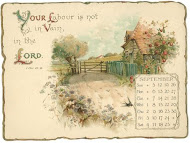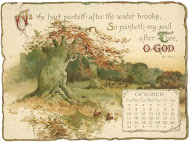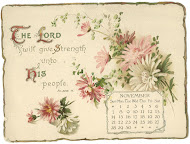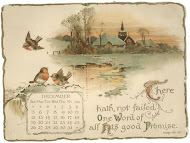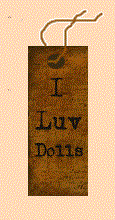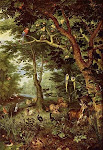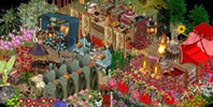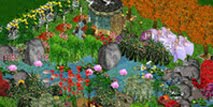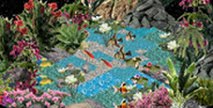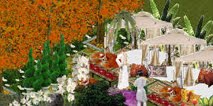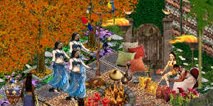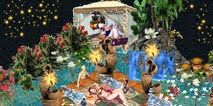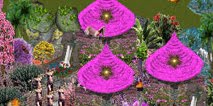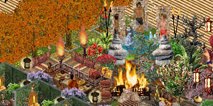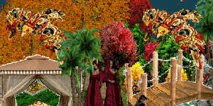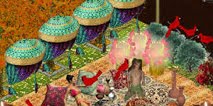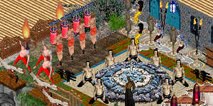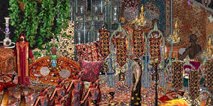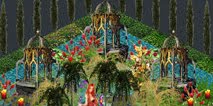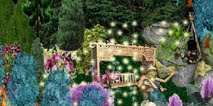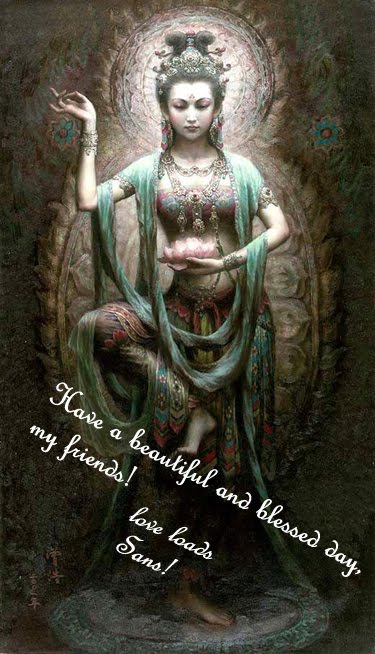The more I share with Win, the more I am convinced that he is going to be my master builder. To assist in the convincing, he showed me a picture of the Brighton Pavilion (above) like it is a testament to his craftsmanship, and ask me if I believe he has the painstaking patience to build this. He seemed particularly fascinated with the latticework . I swear though, by his accelerated typing speed, that he was even more excited at the prospect of wiring and lighting up the palace. My dear bro is after all, a GEEK at heart but that bro of mine sure knows how to pique my interest
For I was wondering why on earth is this magnificent Mughal palace in England? I therefore did some research and lo and behold, found the foundation of my palace.
The Brighton Pavilion aka The Royal Pavilion, Brighton was indeed built in the Indo-Saracenic style, an architectural style prevalent in 19th century India. In true colonial "spirit" and in an attempt to integrate with their "subjects", (in the hope that the latter would not begrudge their new rulers their plunder and exploits) ,the British Lords tried as much as possible to live like the locals. Indo-Saracenic or Indo-Goth adopted by 19th century Brit architects , fused elements of native Indian/Indo-Islamic architecture with Gothic revival style prevalent in Victorian Britain.
Indo-Saracenic Style-How wonderfully perfect is that for my palace?! Not only is it Indian but also European at the same time. Now I can purchase many of my dollhouse paraphernalias easily because what's prevalent are so Anglo-centric.The history of this Pavilion is even more fascinating and amazingly relevant. The Prince Regent, who later became King George IV, had in fact used the Pavilion as his love nest with long-time companion Mrs Fitzherbert whom he could not marry due to her Catholic religion.
Yes! Mrs F is my "Jealous Mistress, Maya" and of course the Prince is my "Prince Raj Singh"Anyway, what sealed it for me was some drawings I found depicting John Nashes' designs of the interiors, not that I will be re-creating them (too westernised).



With this backdrop, I knew I have finally found the
"Architectural Philosophy" for my palace.
WHO are my people? They are the descendants of a prominent but extinct Maharaja family. "Blue blood" who no longer enjoy the power but still retain some of their wealth .Nothing like the heady days of limitless coffers and deep privy purses, mind you , but enough money to lead a fairly luxurious and glamorous life. Most of their inheritance have been squandered or plundered so their current wealth is due mainly to the last generation's unabashed surrender to commerce. Ways of business practised with the brilliance and elegance only Royalties are capable of, to the delight and constant clamour of their impressionable "subjects". Yes, my Maharaja family are now merchants of unique and distinctive jewellery only the filthy rich can afford . Trust me, everyone wants a piece of the Royal Jewels.
WHERE are my people? State of Rajasthan, of course where most of the restored ruins can be found today. My Indo-Saracenic palace was of course, one of those that seemed destined to vanish forever . Until my people, namely, Prince Raj Singh (Prince is his name and not his title, as in the Artiste Previously Known As Prince) and his best friend, Jai Kumar took on the task of saving the palace. Amidst the wild and forbidding landscape of Central Rajasthan, the palace "
clings to the side of a boulder strewn hillside, surrounded by monumental fortified citadels with sheer walls crowned by crenellated battlements and embellished with clusters of chattris (domed pavilions) and jharokas (decorated covered balconies)". That was from
India by Henry Wilson. A palace that will eventually inspire such awe and wonder to all those who surveyed it , that they left with not a hint of doubt, who the absolute ruler is. With grandeur plans to execute the complex restoration works meticulously and thoughtfully with much sensitivity and integrity, albeit at a snail's pace, they hoped that The Maharajah Palace (we have got to come up with a better name, Win) will eventually regain its rightful place of honour amongst India's greatest miniatures.
HOW do they live? As I have stated, luxuriously and glamorously although nothing like the heydays of perpetual banquets and unconditional hospitality. They do not have enough money to restore the palace all at once so they will only do their living quarters for the moment . The restoration of the Third Court (or the Court of Everyday Lives) must be in time for Prince's wedding to Tara.
When the economy turns around and business is better, they hope to also restore the First (temples and gate), Second (court of ceremonies & court kitchens), and Fourth (private apartments) Courts as well as the HAREM (not necessary in this order, in fact quite definitely the HAREM 1st). These "extensions" will be restored and perhaps converted to either a museum or hotel for the discerning few, needless to say, at an exclusively exhorbitant price.
FOR THE PURPOSES OF NOW HOWEVER, we will be concerned only with the
THIRD COURT. It shall have 10 rooms , a courtyard with a beautiful fountain, immense rooftop which also housed the open-air bath and a modest (by palace standard) garden called "The Garden of Eternal Enchantments".
The 10 rooms will be :
1) The Durbar Hall or the main reception/banquet hall (please note the pictures shown are for reference only. They do not in any way resemble the actual places nor are they any indications of what the rooms will eventually look like, remotely or otherwise. Nor are they taken by me)

2) the Sheesh Mahal or mirrored hall

3) The Royal Bed Chamber-Prince's Bedroom opening out to the Verandah Of Purity

Verandah of Purity

4) The Kala Vithi or Art Gallery which also doubles up as Jai's Room

5) The Ambara Kamara- Maya's Bedroom built and designed by Jai for his one true love. Actually, all the rooms are designed by Jai but only for this one, did he make each and every piece of the furnishing and fixtures including the hitchkar or swing chair.

Close-Up view of another hitchkar
that does not belong to the palace (for reference only)

6) The Imperial Guest Room

7) Third Court's Kitchen-Artist's Impression- at least one servant's quarter will be annexed to this kitchen

Photo:

8) The Great Library

9) The Grand Bath- restored in the style and splendour of a traditional
Turkish hamam
Except ours will have a pool

10) The Agra Room -Private Sitting Room

That's it for now, at long last. I believe I have finally laid the foundation for my palace. Time to go to bed.

























